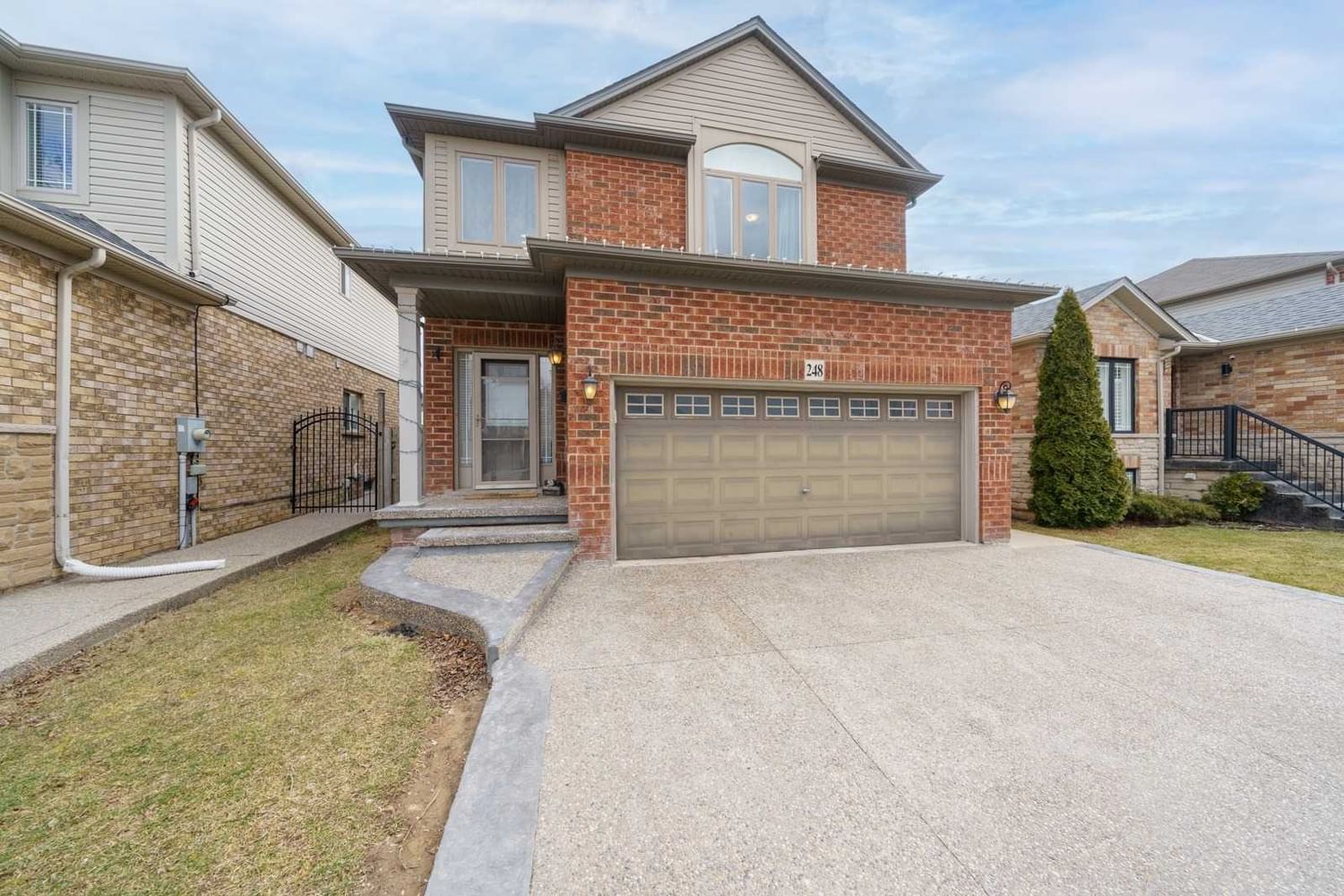$1,099,000
$*,***,***
3-Bed
4-Bath
1500-2000 Sq. ft
Listed on 2/23/23
Listed by KELLER WILLIAMS EDGE REALTY, BROKERAGE
This Home Is Absolutely Stunning With Over 2700 Sq Ft Of Living Space - It's Fully Finished And Move-In Ready! The Three Bedrooms And Four Bathrooms Makes This The Perfect Family Home. Lots Of High-End Finishes Throughout The House. The Kitchen Features Quartz Counters And Stainless Steel Appliances And Heated Floors. The Main Floor Is So Inviting, With Gorgeous Hardwood Flooring And A Cozy Gas Fireplace In The Family Room. A Great Place To Spend Quality Time. The Master Bedroom Is Truly Luxurious, With An Updated Ensuite That Has A Separate Shower And Soaker Bathtub. The Fully Finished Basement Is A Great Bonus, With A Full Bathroom And Another Gas Fireplace. The Backyard Is Just Perfect With A Nice Sized Patio Area And Green Space. Great For Entertaining And Relaxing. The Double Heated Garage With Inside Entry Is A Huge Plus, With Tons Of Additional Storage Space Available. The Location Is Ideal - Close To Great Schools, Parks, Trails, Shopping, And Tons Of Amenities.
X5927439
Detached, 2-Storey
1500-2000
6
3
4
2
Attached
5
6-15
Central Air
Finished, Full
N
N
Brick, Vinyl Siding
Forced Air
Y
$4,938.00 (2022)
< .50 Acres
98.43x36.09 (Feet)
